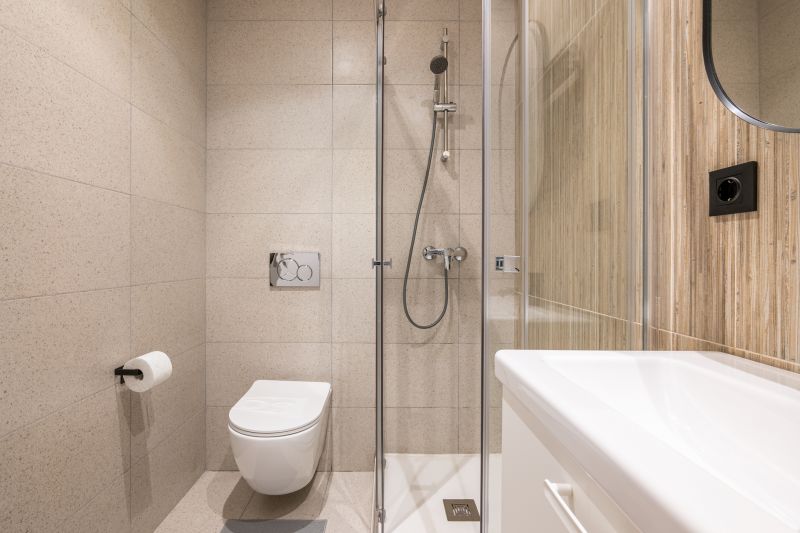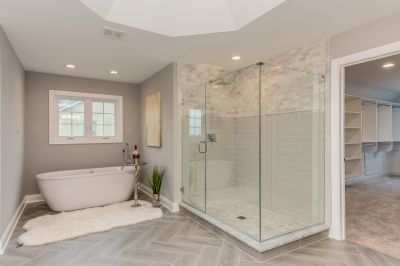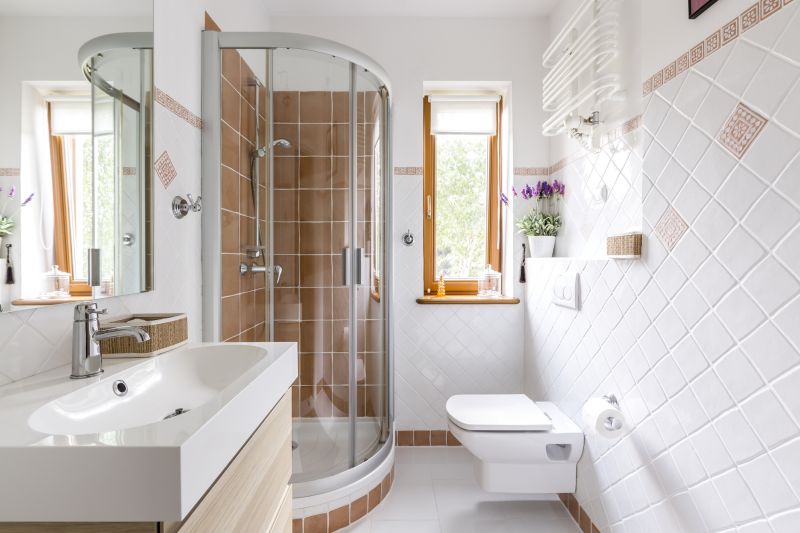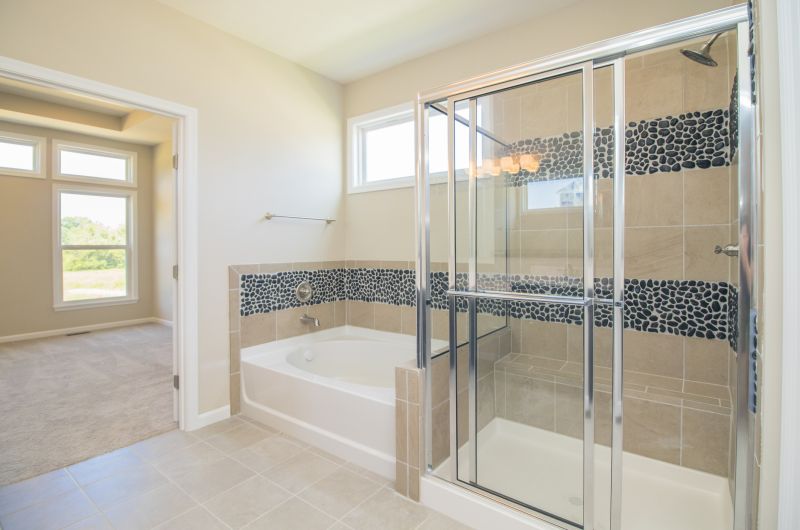Practical Shower Design Tips for Small Bathroom Sizes
Designing a small bathroom shower requires careful planning to maximize space and functionality. With limited square footage, selecting the right layout can enhance usability and aesthetic appeal. Various configurations, such as corner showers, walk-in styles, and neo-angle designs, offer solutions tailored to compact spaces. Incorporating efficient storage options and choosing the appropriate fixtures can further optimize the shower area.
Corner showers utilize typically unused space in the bathroom corner, making them ideal for small areas. They can be designed with sliding doors or curtains to save space and improve accessibility.
Walk-in showers offer a seamless look that can make a small bathroom appear larger. They often feature frameless glass and minimalistic fixtures, reducing visual clutter.

Small bathroom shower layouts often incorporate space-saving fixtures and innovative designs to maximize usability without sacrificing style.

Compact shower enclosures with glass doors and streamlined fixtures help create an open feel in tight spaces.

Corner showers utilize corner space efficiently, offering a practical solution for small bathrooms.

Glass doors enhance the sense of space and light, making small bathrooms feel more open.
| Layout Type | Advantages |
|---|---|
| Corner Shower | Maximizes corner space, ideal for small bathrooms |
| Walk-In Shower | Creates an open feel, easy to access |
| Neo-Angle Shower | Fits into corner with multiple glass panels |
| Shower-Bathtub Combo | Provides versatility in limited space |
| Sliding Door Shower | Saves space compared to swinging doors |
Incorporating these design principles can lead to a more comfortable and visually appealing bathroom environment. Small bathroom shower layouts are adaptable to various styles, from contemporary to traditional, and can be customized to meet specific needs. Proper planning and selection of fixtures, materials, and configurations are essential to achieving a balanced and efficient space. Whether opting for a simple corner shower or a more elaborate walk-in design, the goal remains to maximize utility while enhancing aesthetic appeal.
Effective small bathroom shower design involves understanding the available space and choosing the right layout to suit individual preferences and needs. By leveraging innovative configurations and thoughtful details, it is possible to create a shower area that is both functional and visually pleasing, even within limited dimensions. Proper lighting, strategic placement of fixtures, and the use of transparent materials all contribute to a sense of openness and ease of use, making small bathrooms more comfortable and stylish.


